Narrative Space
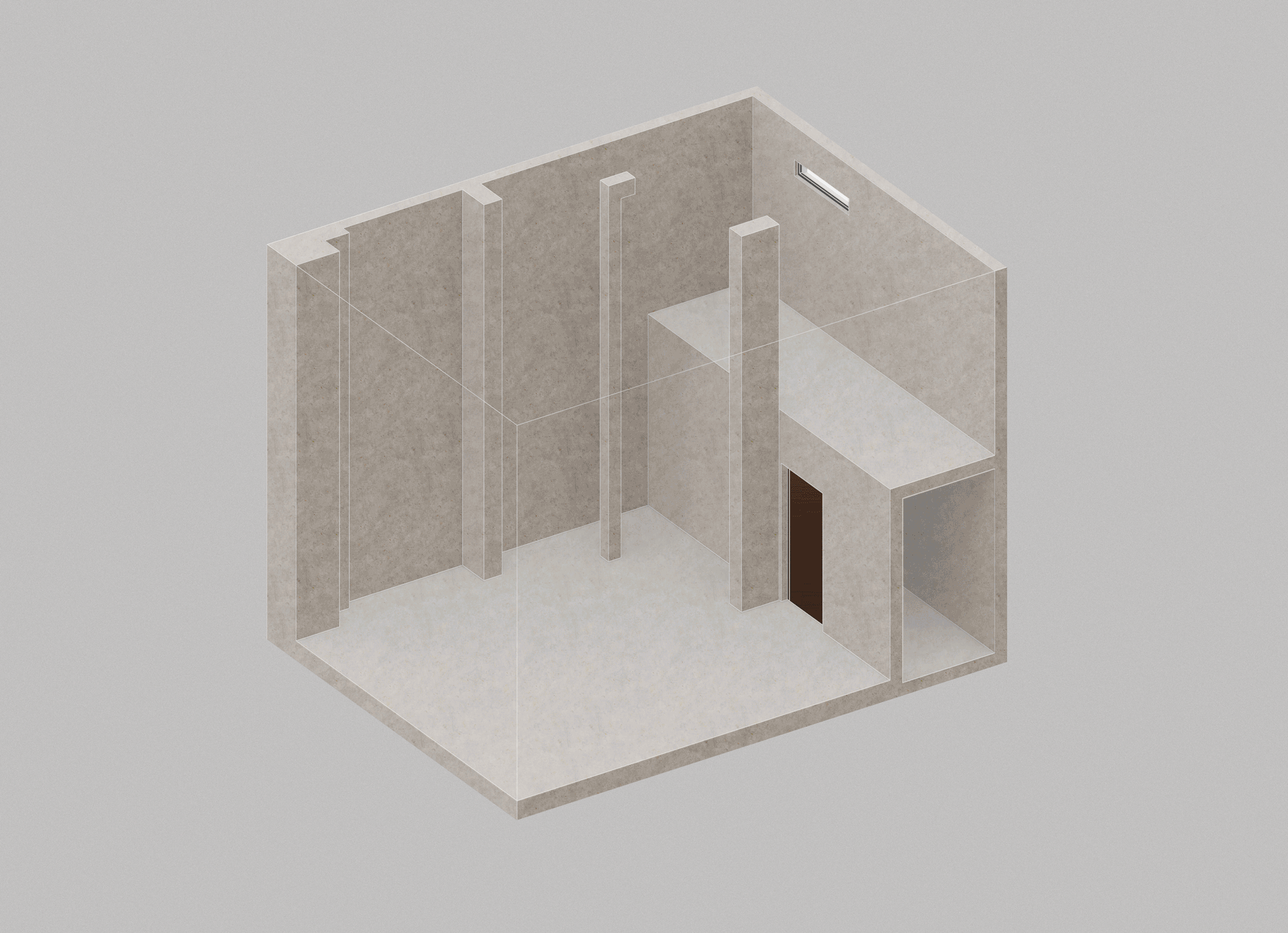
In 2019, we rented a LOFT space in the suburbs of Beijing with a length, width and height of nearly 6 meters for a studio space. This space is not generous for an office. If one were to pursue the space to its maximum size, the usual way to transform it would be to divide it into two levels, which would give us more space, but at the same time reduce it to a production machine and a slave to efficiency, and the many possibilities and qualities it had would be lost. Having grown tired of the industrial homogeneity of the office environment, we wanted to create a workplace that could be more responsive to our needs, more flexible and constantly inspring.
The Grand Staircase
The key to the design is the organisation of the traffic space – a large staircase that takes up half of the floor area, making it the natural core of the entire space. It is not only a functional component connecting the floors, but also the main venue for the studio to display models, read, rest, hold screenings and various events. This multi-functional steps, which often appear in libraries and public spaces, have an even greater significance for the small space. There is an additional vertical plane between the first floor and the second floor, and the whole space becomes more connected and organic. The grand staircase consists of a hollow steel frame. The first level is a retractable structure, which can be retracted when needed to enlarge the usable area of the first floor and meet more needs. The beneath of the steps is used as a material room and storage space.
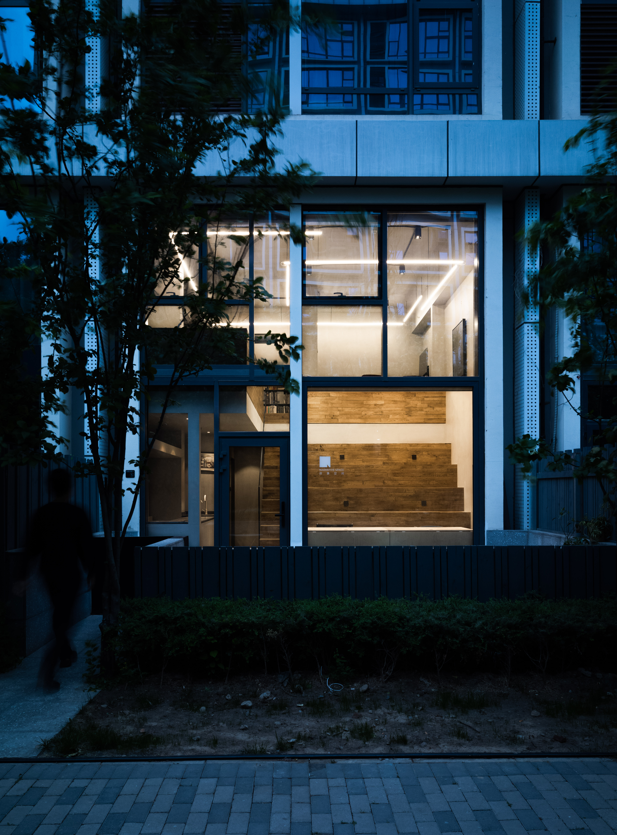


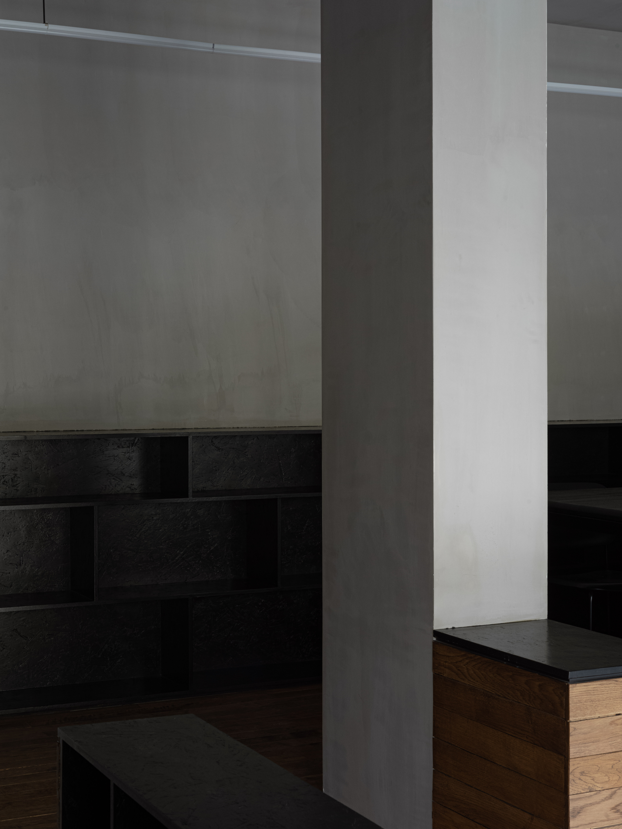


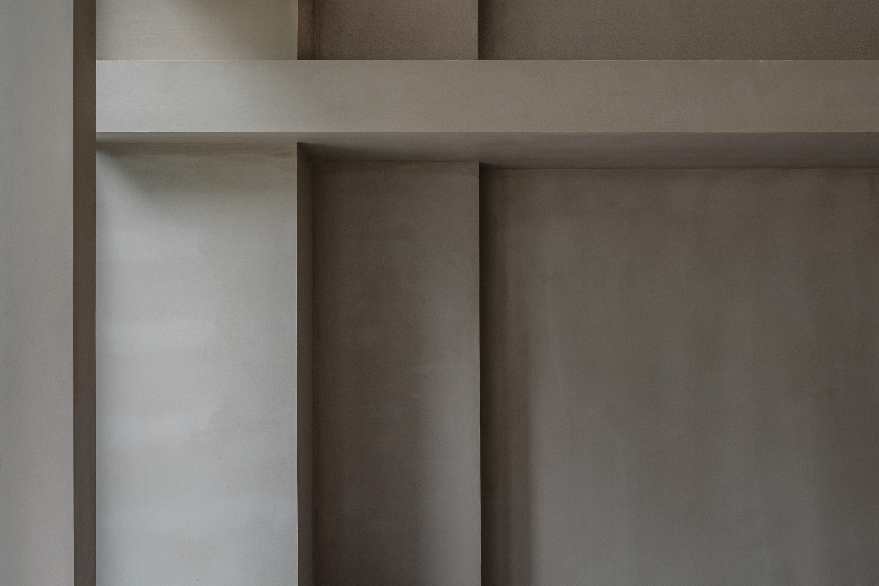
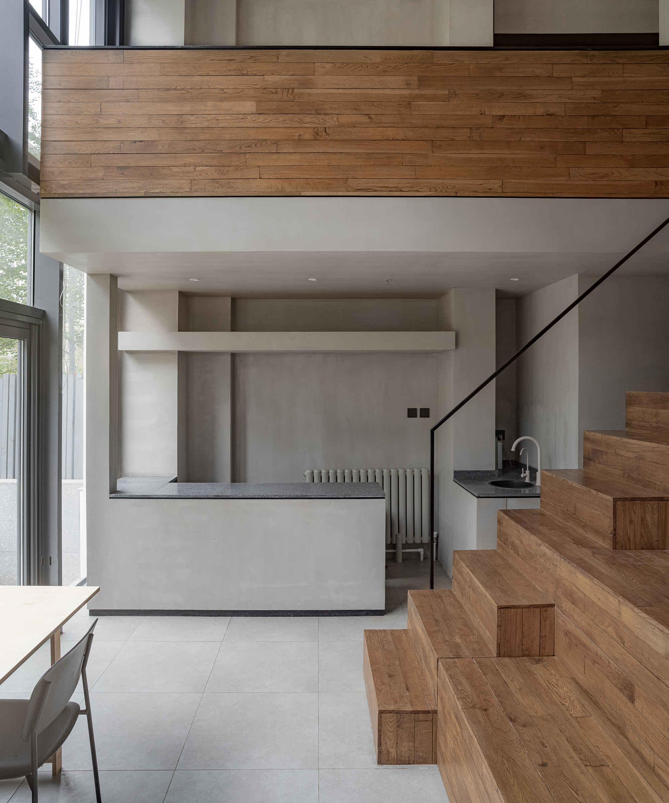

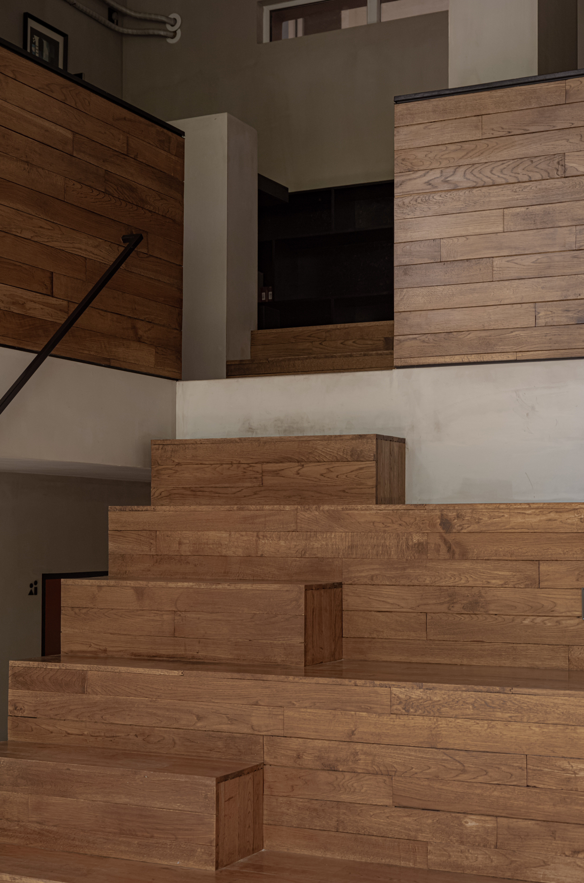
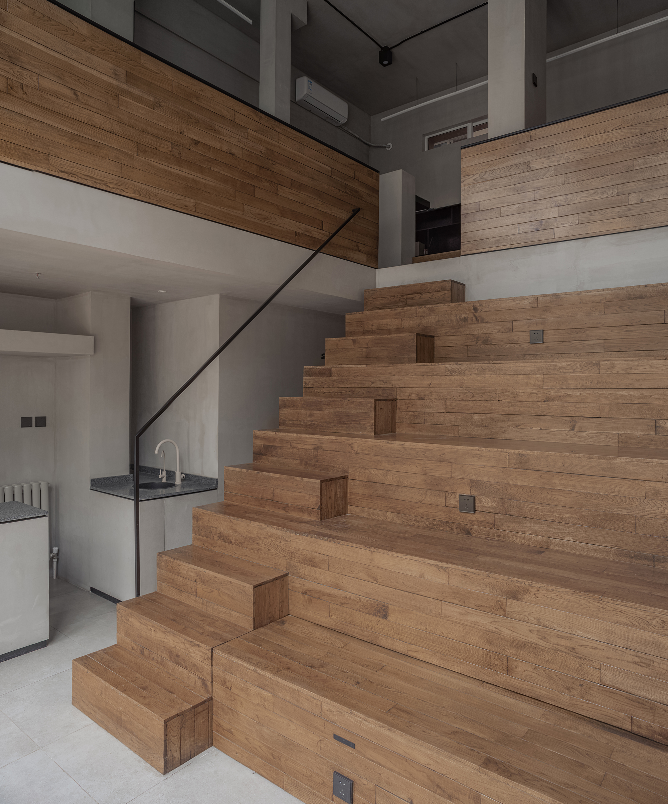

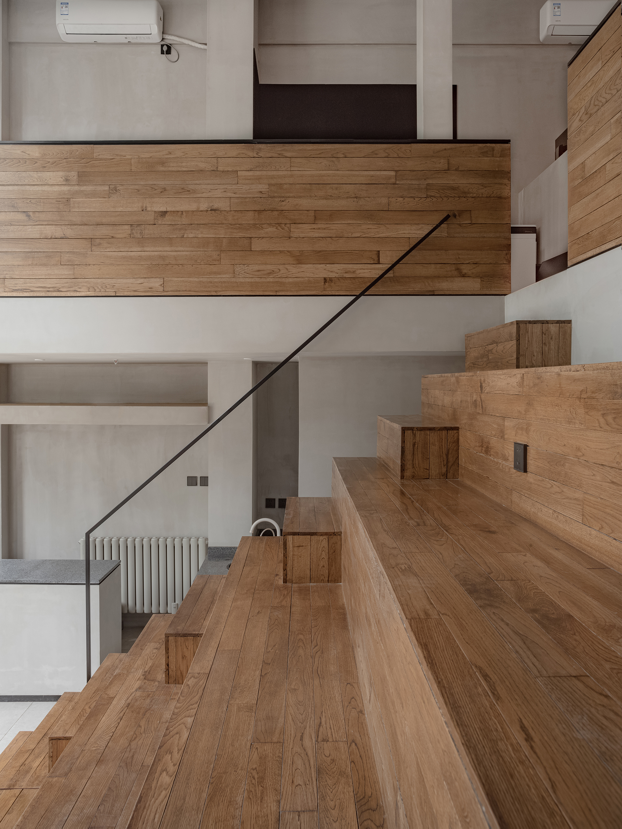
Foldable Desk
To allow maximum flexibility, we also specially designed desks that can be flexibly changed and even fully folded for the office space. It can be used as a side table, a single table or a double table to accommodate different numbers of people and various activities in the studio. The desk is made of birch plywood, with a central space for a computer case, and the desktops on both sides can be opened or closed as needed. The way of inserting panels ensures the strength and resistance to deformation, and also create the unique aesthetics of the table.
In such a small space that is not very spacious, as a challenge for a very small office space, we created a different office space through the placement of a seemingly familiar large stair. Here, in addition to meeting normal office needs, we can also have more opportunities to communicate and share, while combining display and breakout spaces as well. The complexity and dynamism of the space takes place in a seemingly single space that adapts as the user changes. This space fulfils all our ideas for office space, and embodies our design philosophy that space should have vitality and narrative, hence the term ‘narrative space’ .

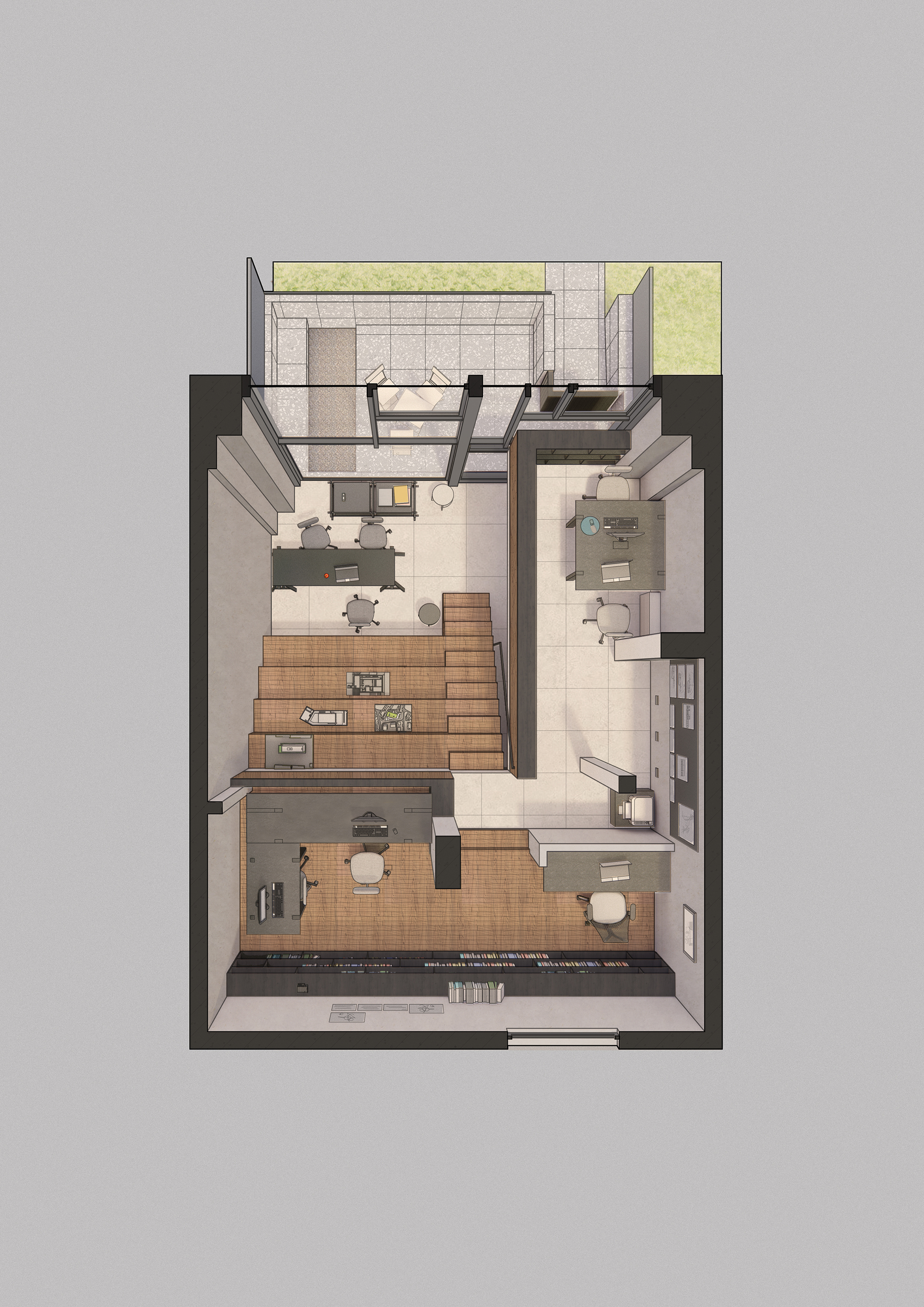
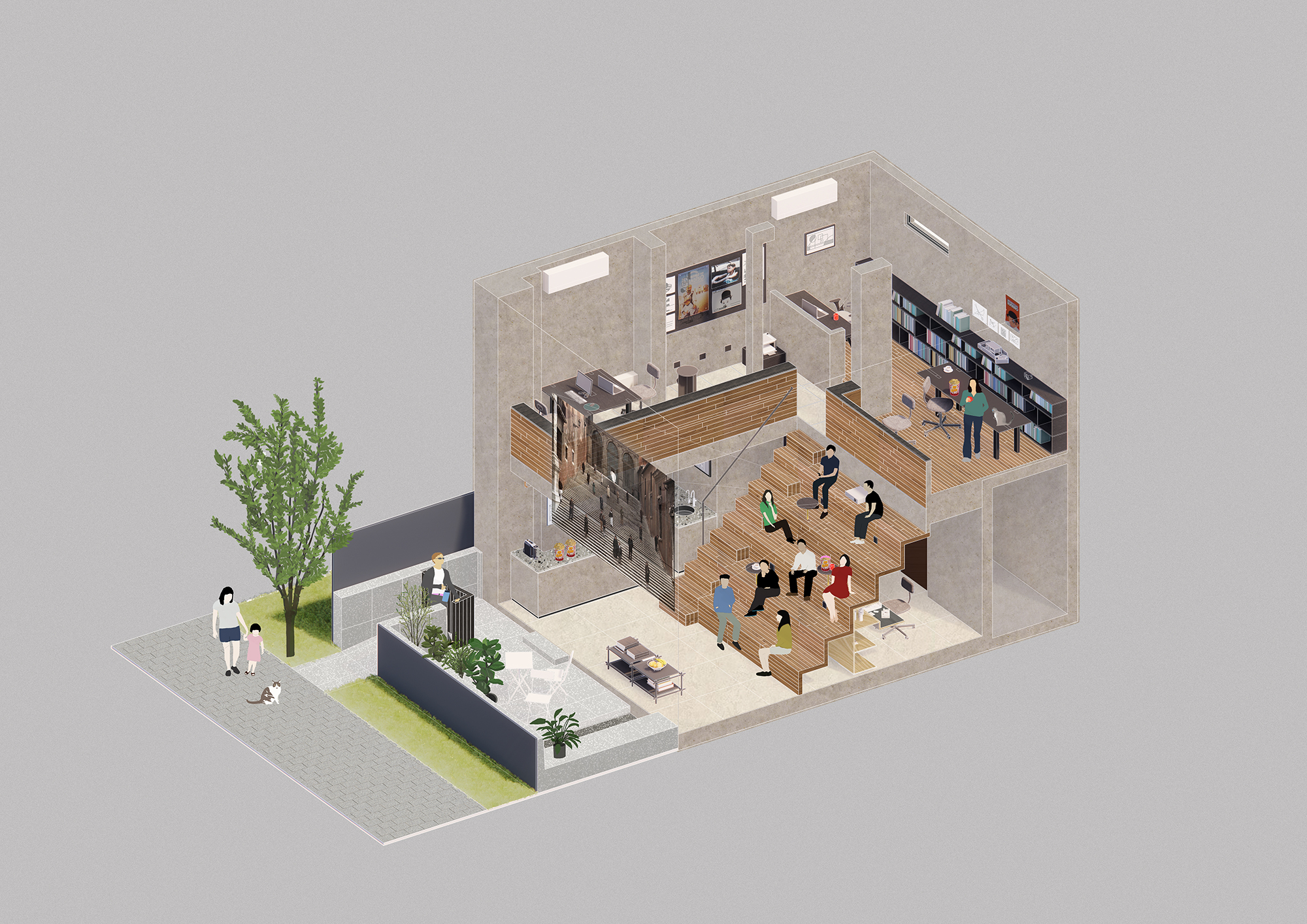

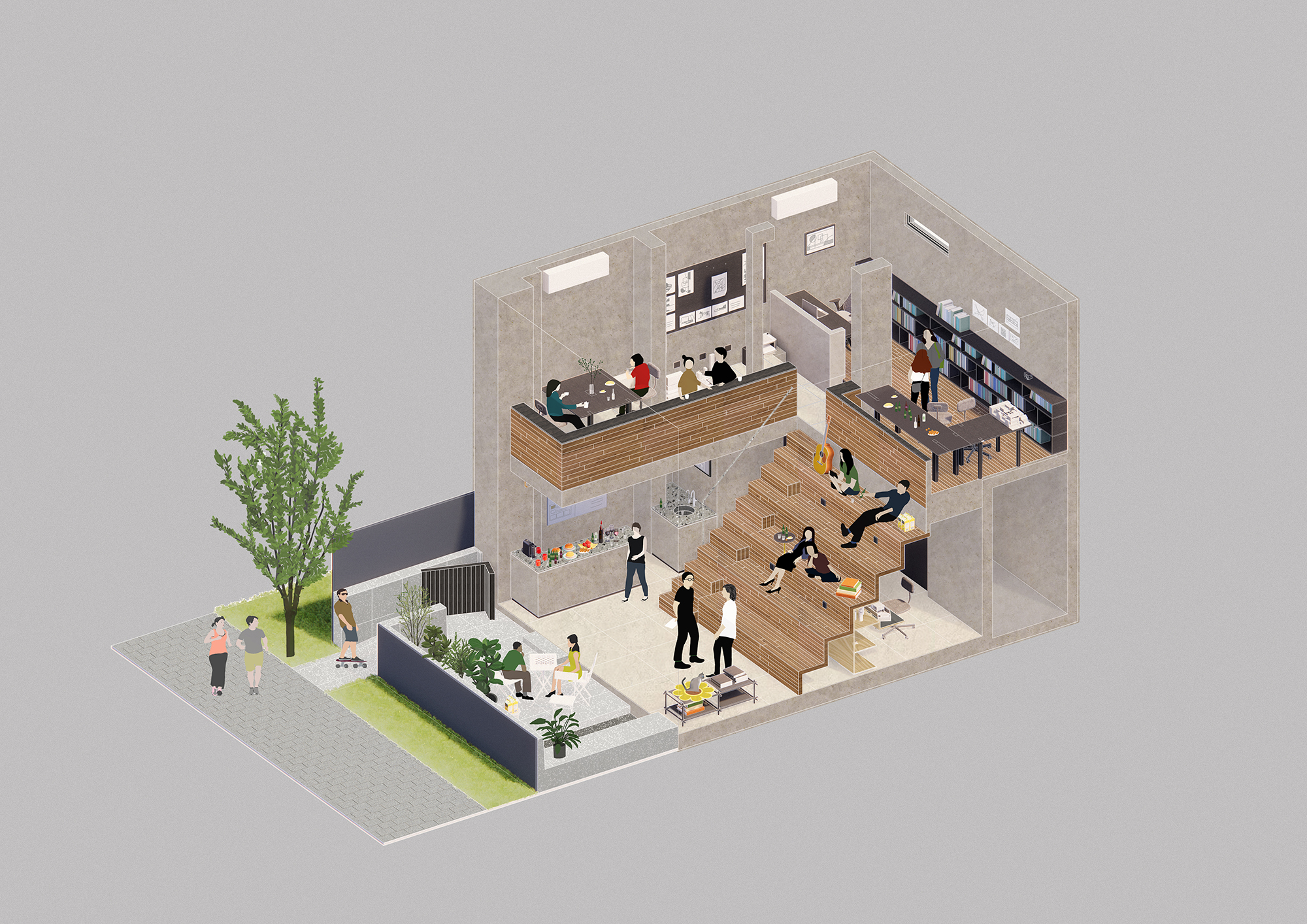
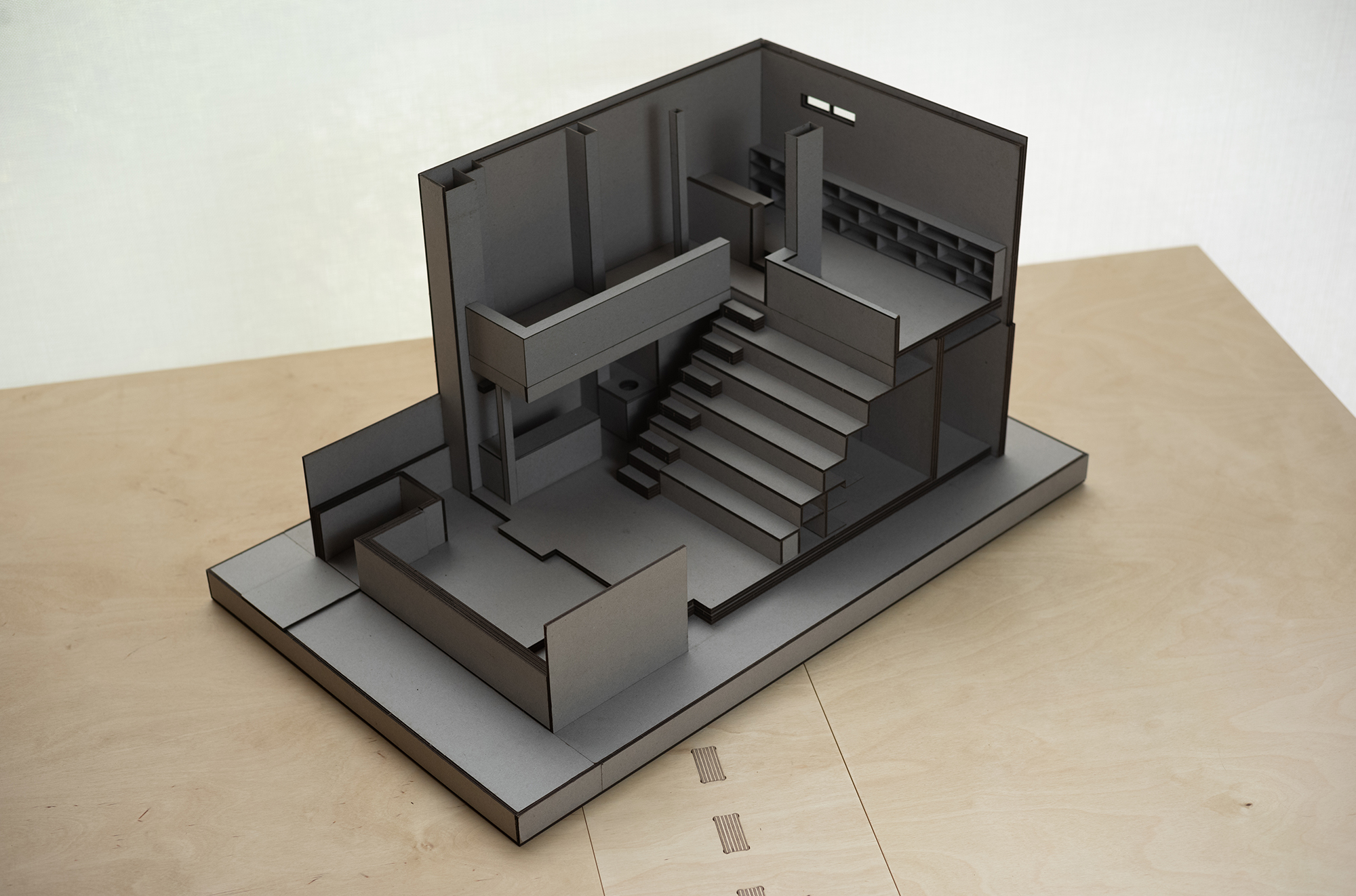

PROJECT INFO
Completion Year: 2020
Built Area (m2 or sqft): 60m2
Project Location: Beijing, China
Design Team: Wang Jianling, Li Mingjing, Pan Yiming
Photographer: Van, Zhu Yumeng
