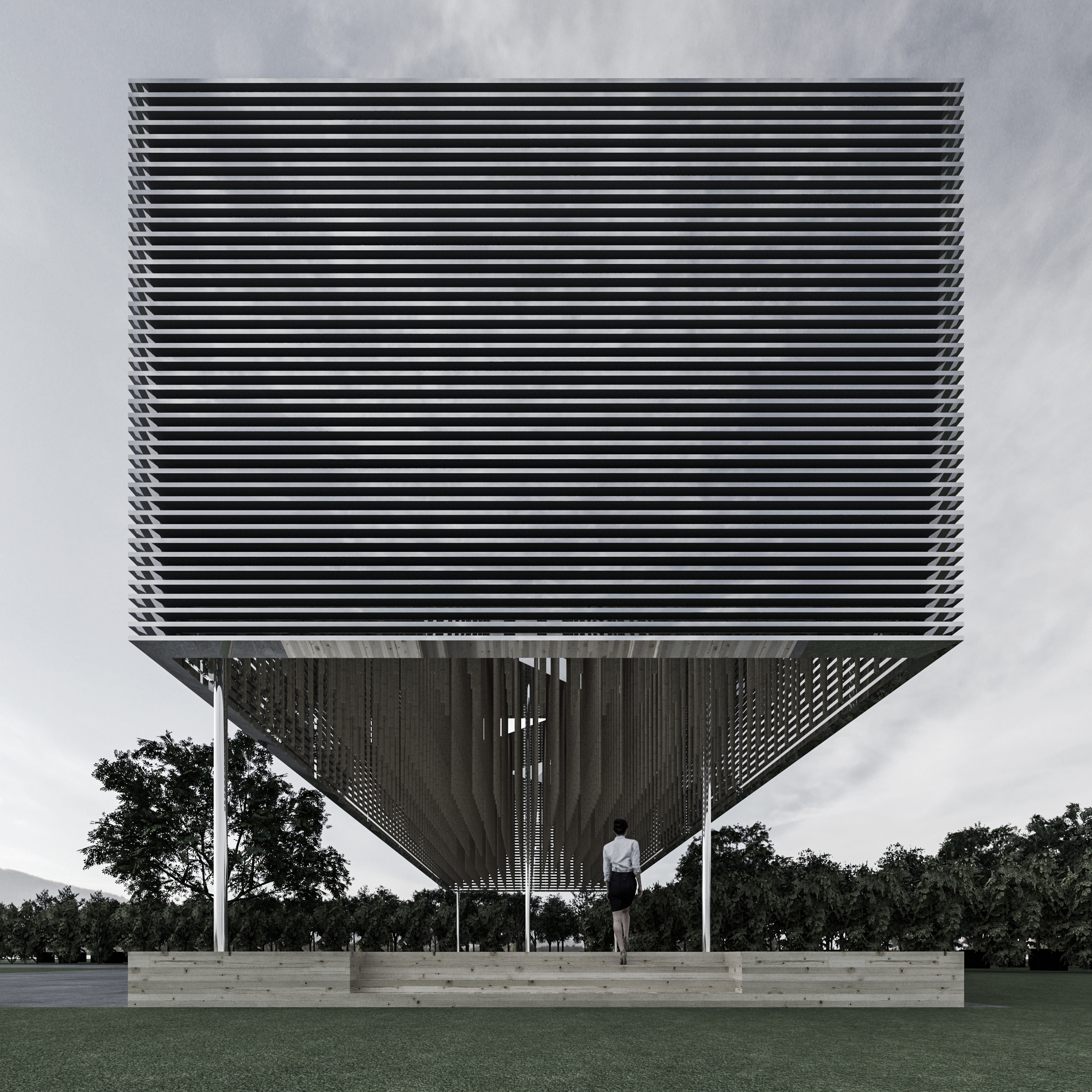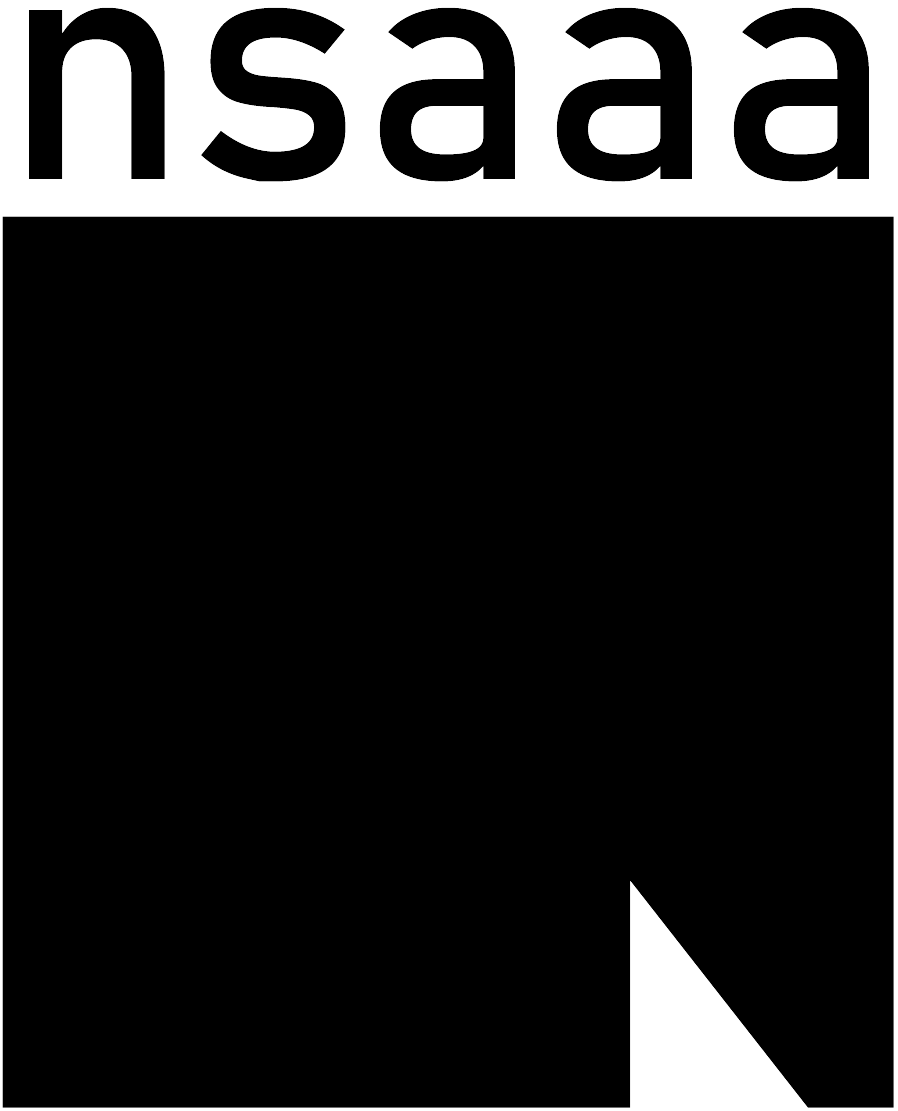Density Pavilion









Density Pavilion
Hong Kong is renowned worldwide for its high density and dramatic views of a forest of high-rise towers, which contributes to the exciting, bustling and cosmopolitan atmosphere that defines Hong Kong as one of the world’s truly iconic cities. Conceptually our design proposes to reflect this high density in the Temporary Pavilion.
We remove four geometric blocks from a level wood deck to create four interesting sunken spaces for public relaxation, which intends to promote visitors’ communication and also provides private space partly. The movable blocks can be randomly placed around the pavilion, serving as sculptures, mini-stages as well as benches. These are designed to adapt to the changing occasions. According to different site size demands for casual activities, the sunken spaces can be filled by the corresponding blocks, individually and completely.
The roof is formed by a spatial grid of 450x450 mm with bamboo poles, expressing the power of density. We cut four geometric space on the roof, corresponding the sunken space, in order to create four mini courtyards. When people sitting in the sunken space could a unique geometric sky, which extremely like the shape of sky we see through a forest of high-rise towers. At night, LED lights inside bamboo poles lighten the pavilion, making it become the bright star of the Nursery Park. Meanwhile, visitors can experience two dramatic distinct high density scenarios: LED starry sky overhead and central shining night view across the sea.
The architecture reflects the surrounding landscape and presents fascinating city view. Therefore, structurally the pavilion is lightweight and minimal, comprising a floating semi-transparent box with polished louver elevations, suspended over a level wood deck supported on five fixed mirrored columns. Additionally, all materials utilized in the construction of this temporary structure were intentionally chosen for their recyclability and sustainability qualities: steel, wood deck, as well as bamboo poles with recycling use for the scaffoldings of local building industry.
