Slow Yard
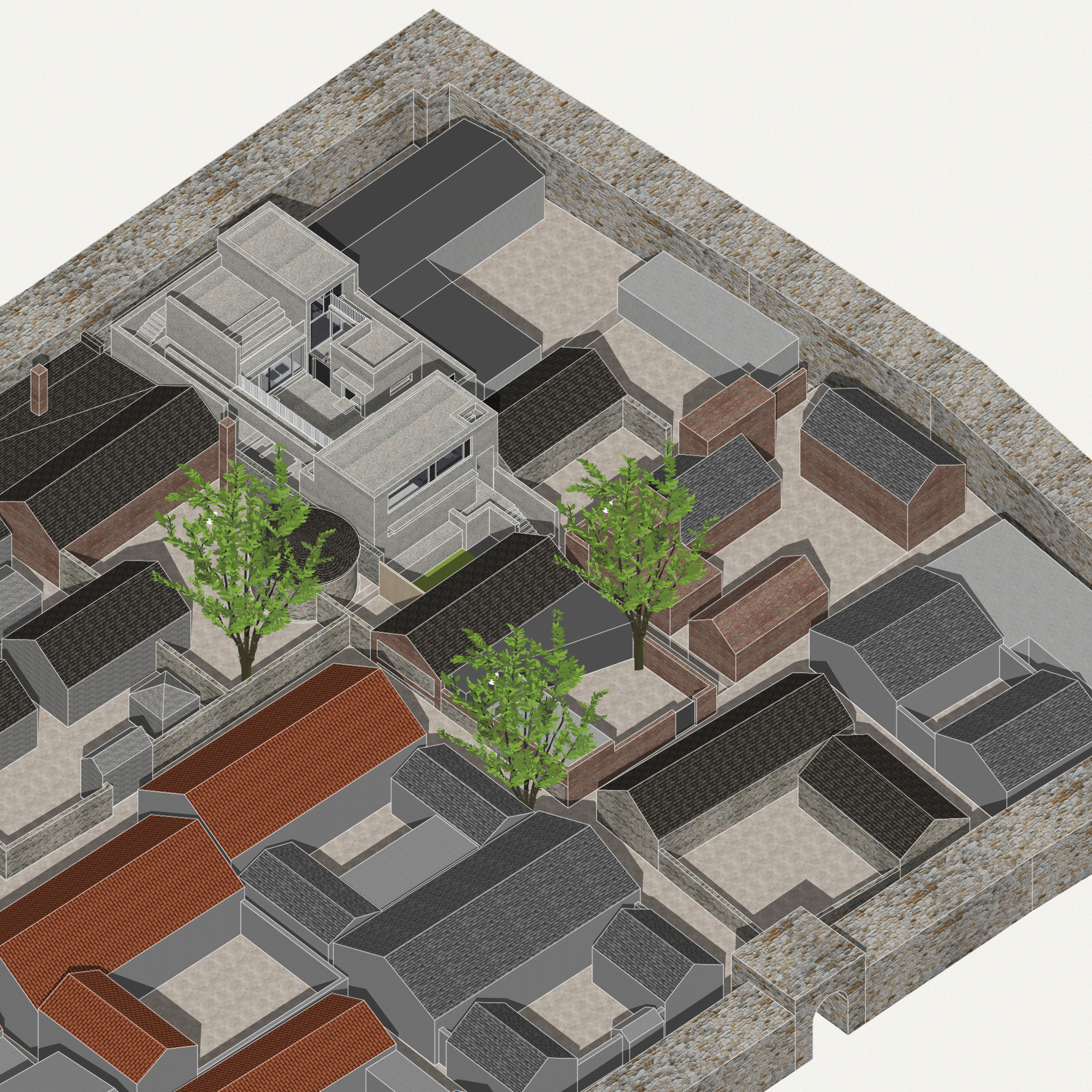
DESCRIPTION
The Yaoziyu Fortness, located in the Yaoziyu Ditch in the north-west of Jiuduhe Town, Huairou District, Beijing, was built in the Ming Dynasty and is still home to 13 families in what was once a military defense site. The bridge yard, a contemporary courtyard-style residential structure, is located in the northeast corner of the fortress and is a completely new courtyard.
Humanity’s reliance on industrialization has reached an unprecedented level, from its beginnings as a convenience to the people to a point of total dependence, where human hands are gradually being withdrawn from making and perceiving into a numbing tool that only taps on screens and delivers food to the mouth. This is consciously and unconsciously changing the way people see and think of the world. We are always vigilant and suspicious of this.
Therefore, in this design, we wish to bring people back intentionally. By creating a sense of craftsmanship through the very fundamental construction methods, we wish people to come here to touch, feel and think with their deep hearts. To really feel a building and thus nature.
![]()
![]()
![]()
![]()
![]()
![]()
![]()
![]()
![]()
![]()
![]()
![]()
![]()
![]()
![]()
![]()
![]()
![]()
![]()
![]()
![]()
As the main material for interior and exterior finishes, brushed stone emerges from the architectural remains of the Yaoziyu Fortress, which was a common exterior material that is now being forgotten. This material, which has survived the ages, is, in our opinion, the perfect choice for reconstructing the history and memory of the site.
With regard to the window and door system, we had a different idea. Firstly, we have abandoned the more industrialized system of break-bridge aluminum, and have instead adopted a system of square steel keel with bamboo an
d timber panels as the envelope structure made by workers on site, while considering the openable function as an extension of the 'door' rather than a window, avoiding the cumbersome practice of opening windows on conventional glass and simplifying the toughened double glazing to a single. The purity of the building façade in terms of solidity and transparency is expressed, thus making the specific construction effective and pointing to a combination of function and aesthetics. The handcrafted feel of the building is an undeniable testimony to the creation of a tangible entity.



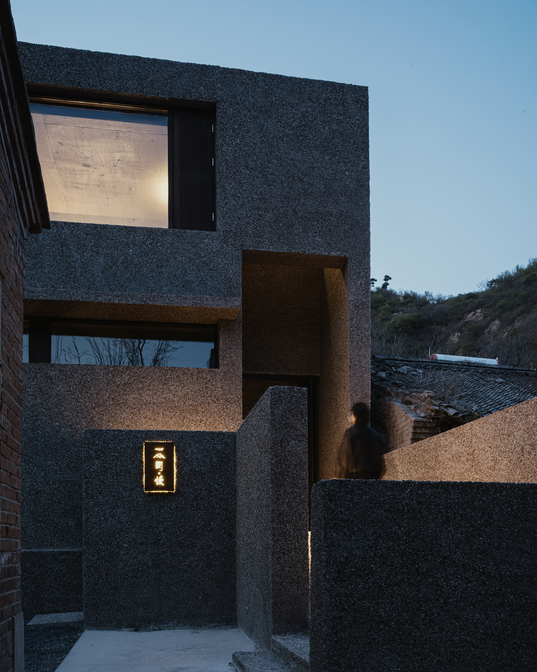

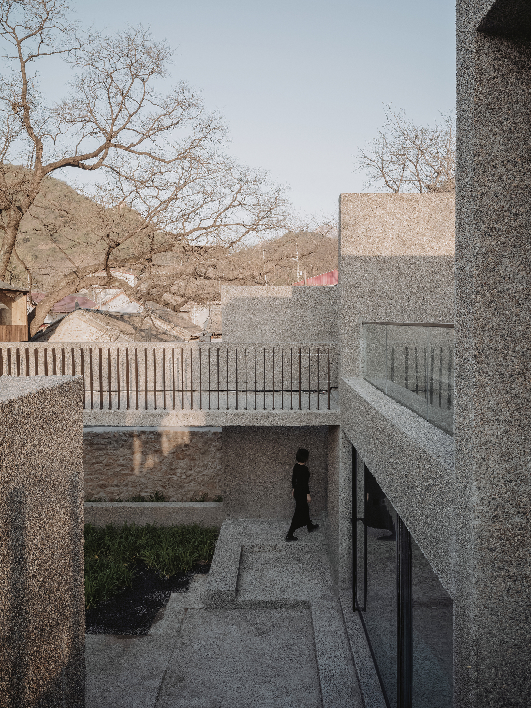
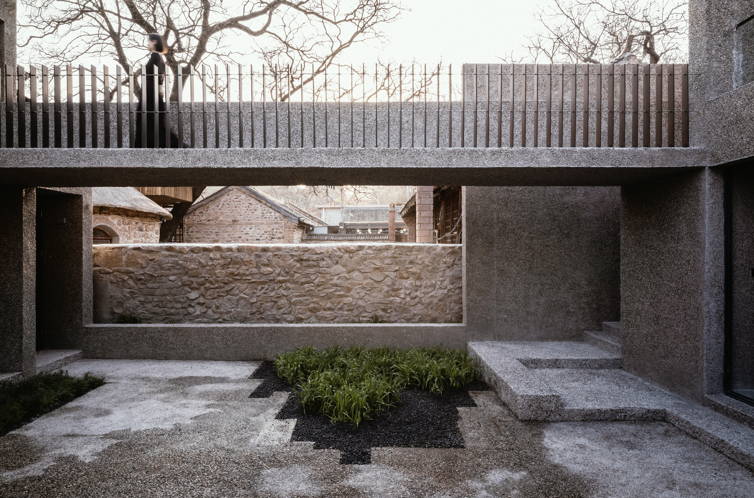

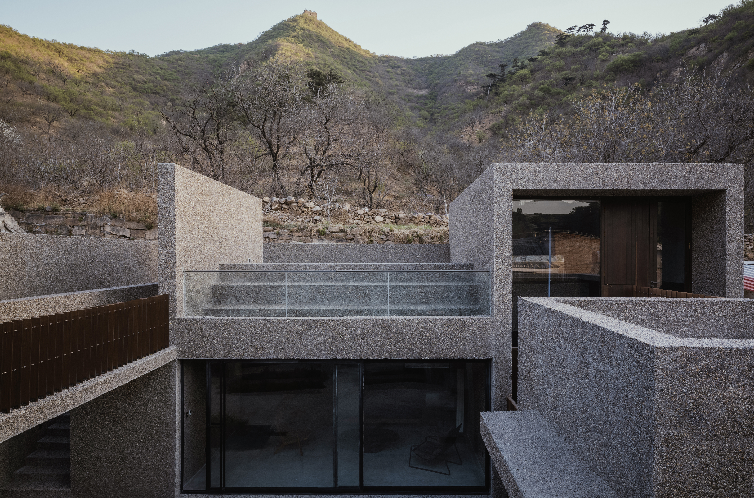
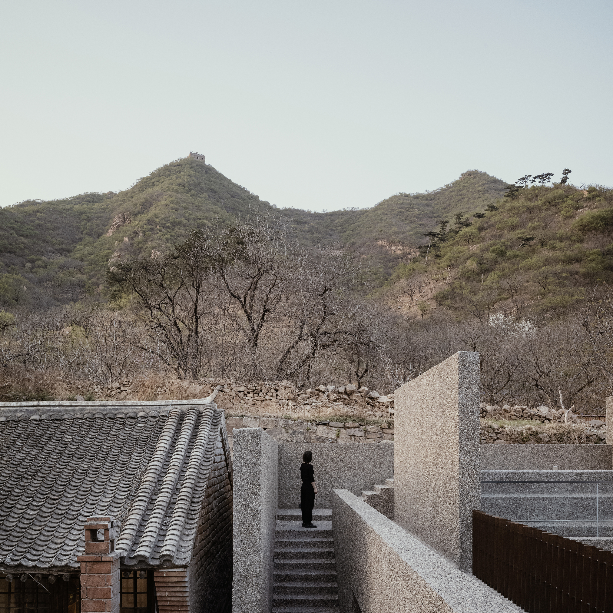


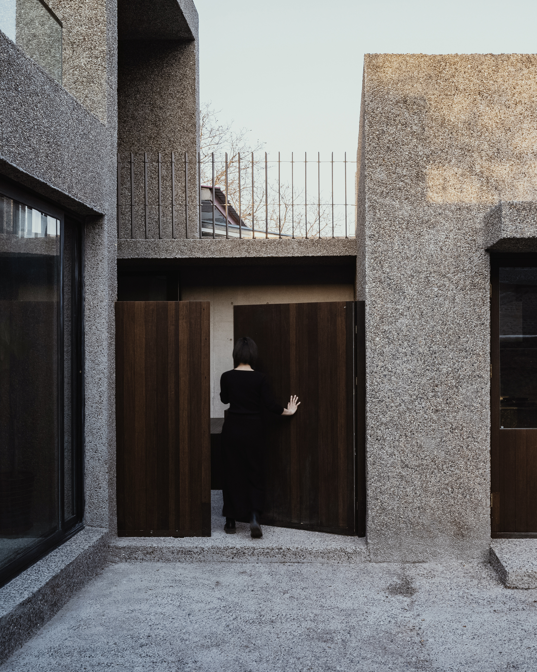

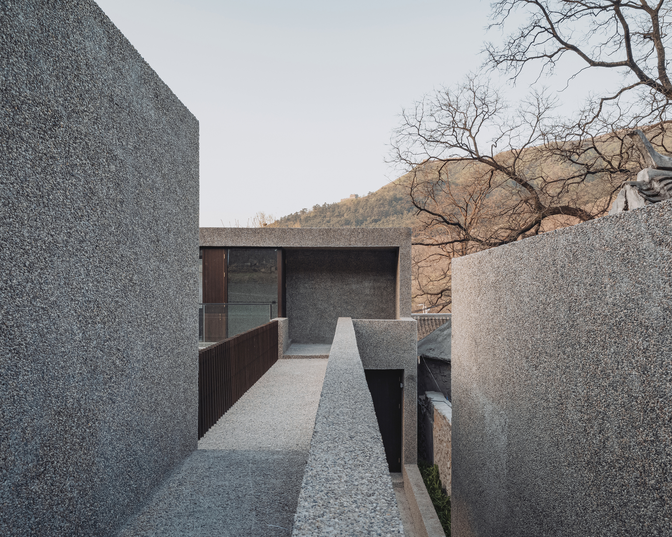
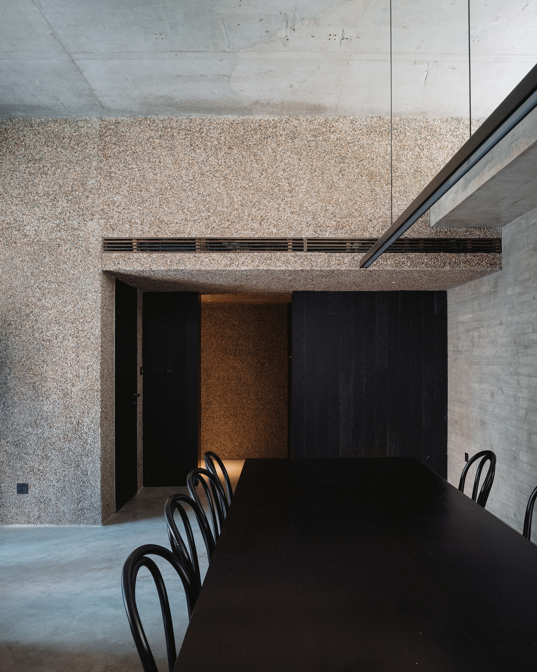



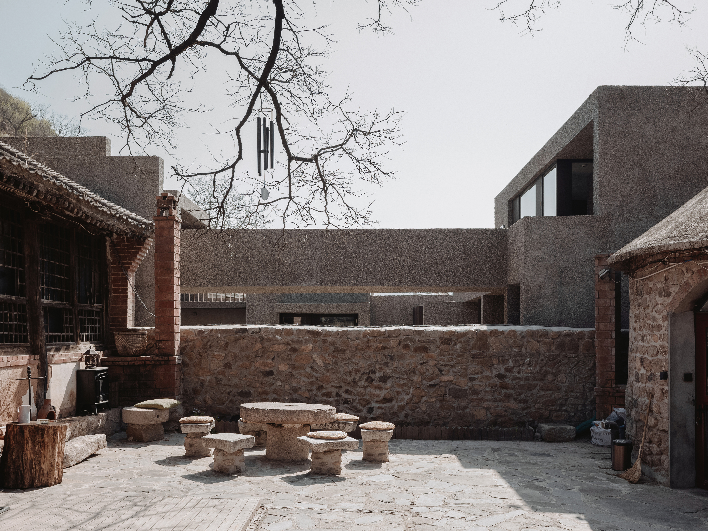
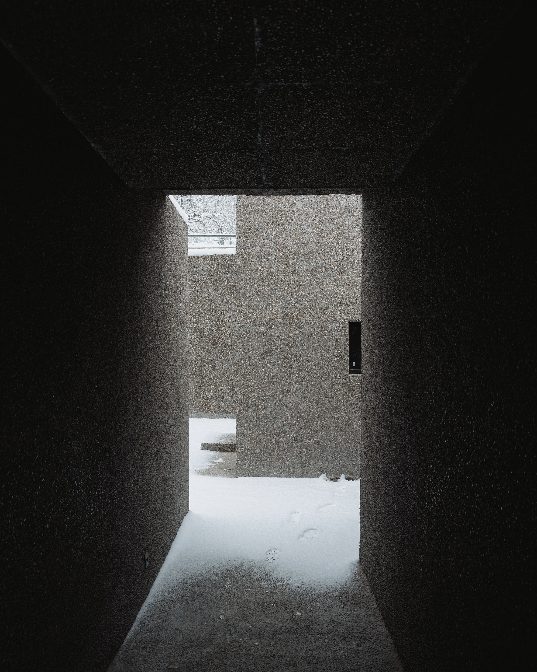
DRAWING




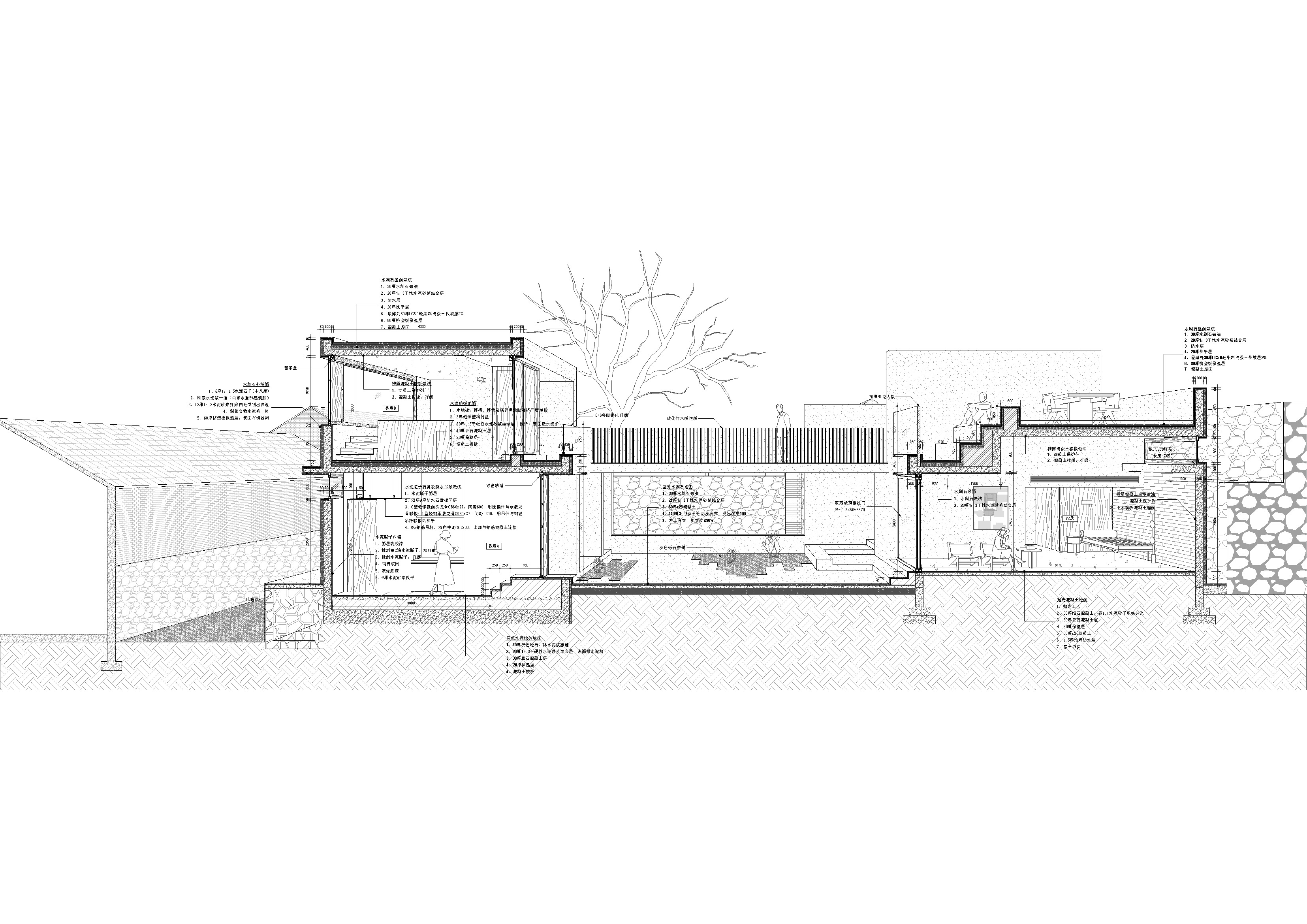
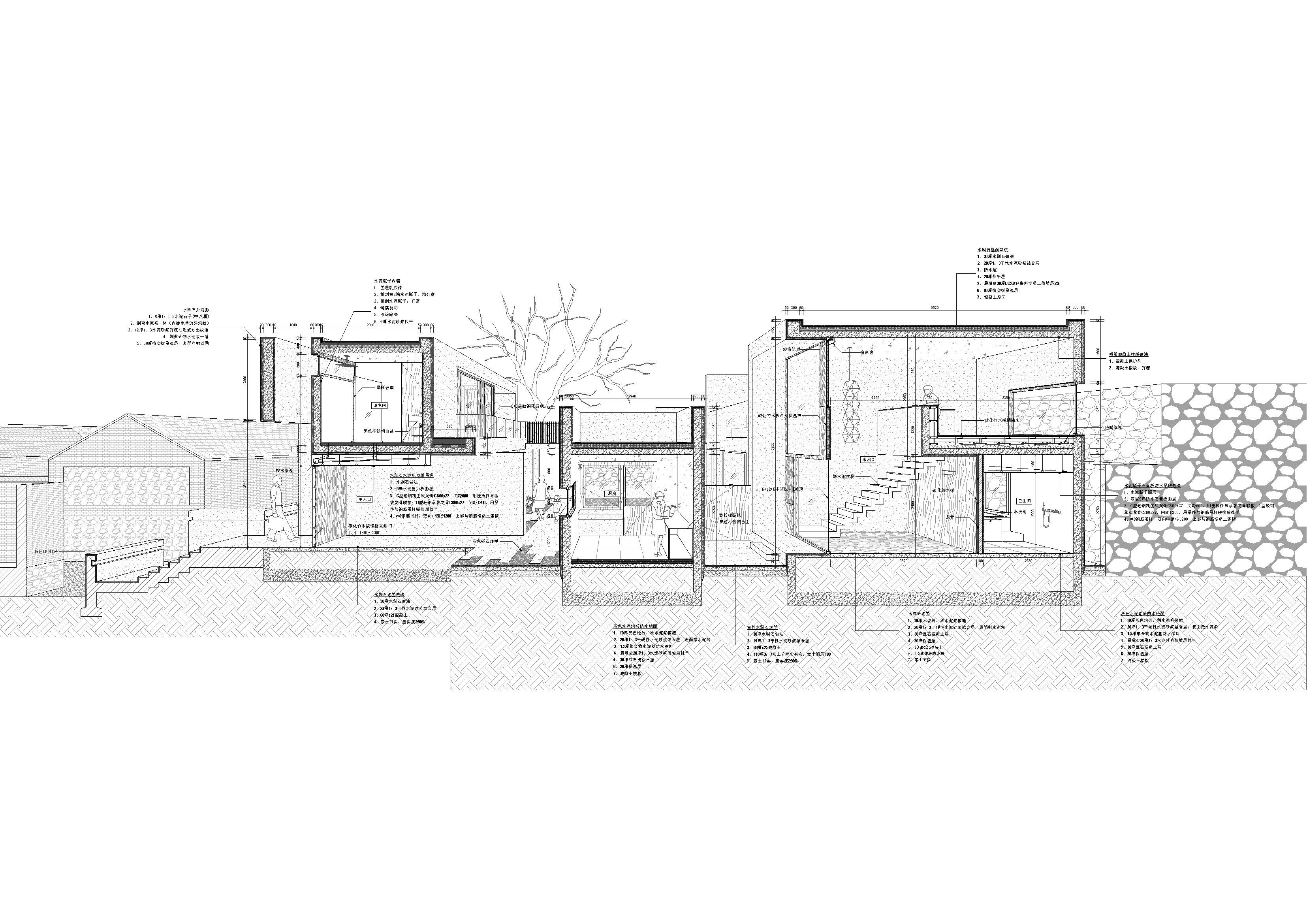



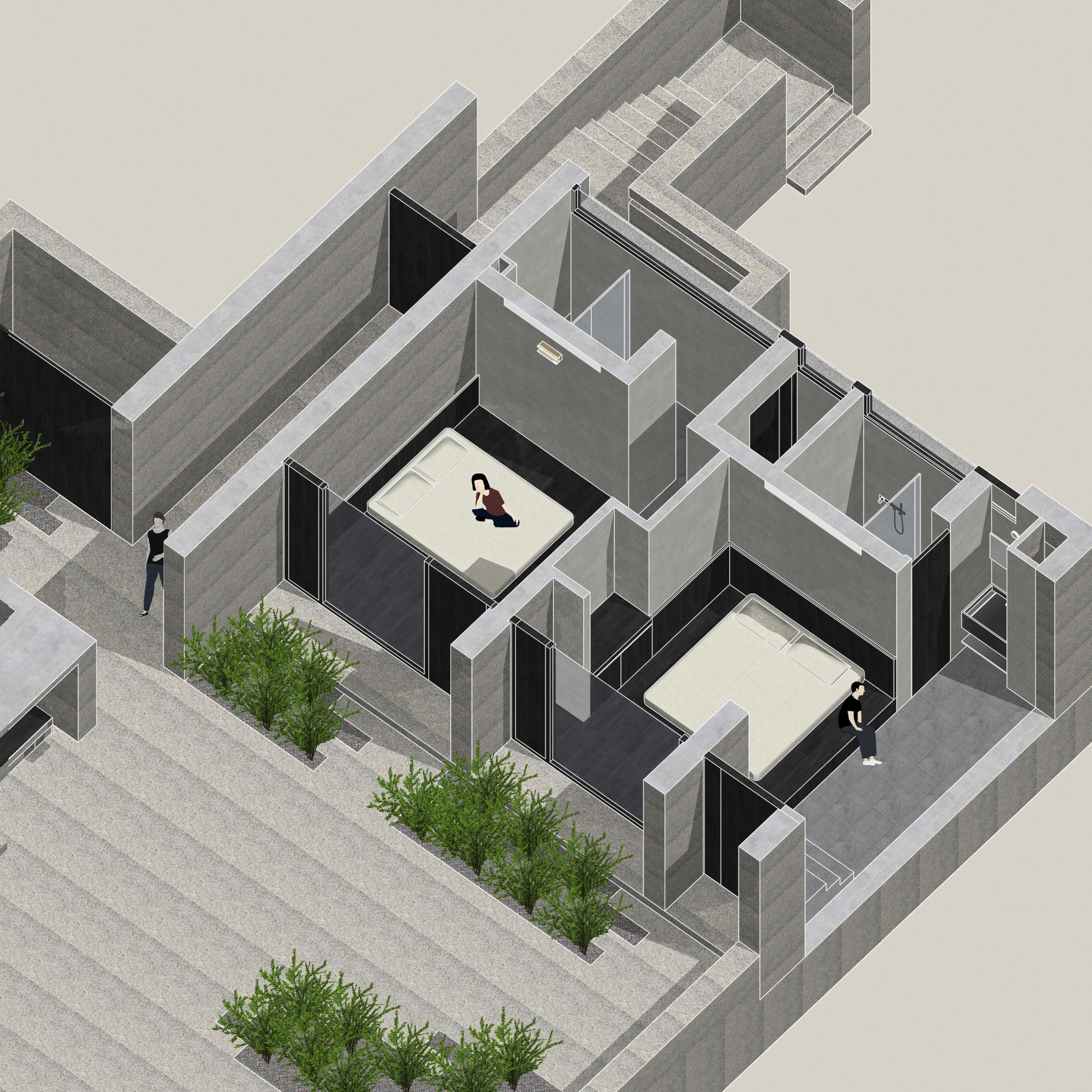

PROJECT INFO
Completion Year: 2022
Built Area (m2): 248m2
Project Location: Beijing, China
Design Team: Wang Jianling,Pan Yiming, Li Mingjing
Photographer: Van
